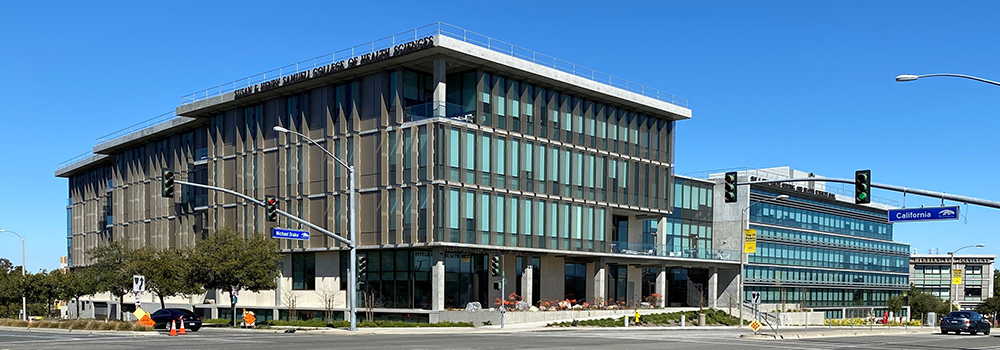Samueli College of Health Sciences

About this Project
Project will include dry research, instructional, student support, as well as academic and administrative office space, including a small food service facility.
A landmark 9-acre health sciences complex that promises to be a national showcase for integrative health patient care, training, and research. Five-story College of Health Sciences building containing Exam, Treatment and Procedure Rooms along with various Research Neighborhoods and a variety of classrooms ranging from 19 to 90 seats.
Status
Completion Date:
November 2022
Project Phase:
Completed
Last Updated:
08/15/2023
Resources
Project Details
| Project Manager: | Michael Morrell |
| Design & Construction Team | |
|---|---|
| Gen. Contractor: | Hathaway Dinwiddie |
| Architect: | Harley Ellis Devereaux |
| Lab Planner: | SLAM |
| Struct. Eng.: | Saiful Bouquet |
| Civil Eng.: | FPL and Associates |
| Mech./Plumbing Eng.: | Alvine Engineering |
| Electrical Eng.: | Alvine Engineering |
| Landscape Architect: | Spurlock |
| Sub-Contractors | |
|---|---|
| Electrical: | AJ Kirkwood & Associates |
| Plumbing: | Pan-Pacific Mechanical |
| Elevators: | Kone |
| Drywall/Metal Studs/Plaster: | The Nevell Group |
| Fire Protection: | Cosco |
| Mechanical: | ACCO Engineering |
| Earthwork: | Southern California Grading |
| Concrete: | Tahiti Cabinets |
| Laboratory Casework: | Prieto Construction Company |
| Glazing: | Walters & Wolf Glass Company |
| Doors and Frames: | G&G Door Products |
| Landscape & Irrigation: | Pierre Landscape, Inc. |